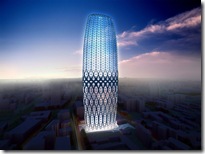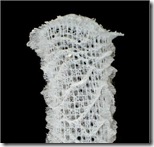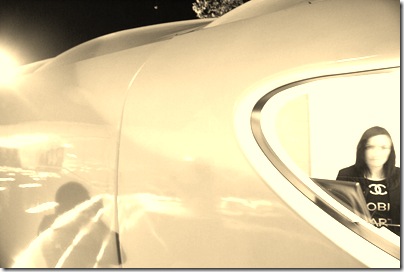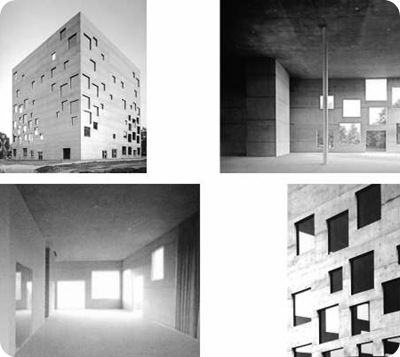for over 20 years Herzog & de Meuron (H&M) have been luring their public into discussions as to whether their projects are about art or arch..
for while the rest of the world is grappling with the art-or-arch. question, they are free to work away at their next coup
Since the 1980s they have been showing how the outer skins of buildings, independently of the underlying structures, can function as images or, to quote H, can be "positively saturated" with images.
They number their projects, in the manner of Paul Klee or Gerhard Richter. Many of their clients come from the art wiorld...moreover , between 1979 and 1986, when their firm had few commissions, H successfully pursued a parallel career as an artist.
but.."it is impossible to do art and arch. at the sam e time,"... there was no longer any need to express himself other than in architectual terms. For H&M the practice of applying the notion of art to arch. is simply absurd. (in our view, the proximity between the work of art and the work of arch/ is justified, bu i think that to apply the image of art to arch/ is the worst thing you could do, and this is just what is happening more and
e time,"... there was no longer any need to express himself other than in architectual terms. For H&M the practice of applying the notion of art to arch. is simply absurd. (in our view, the proximity between the work of art and the work of arch/ is justified, bu i think that to apply the image of art to arch/ is the worst thing you could do, and this is just what is happening more and  more frequently : for ex. the images of minimal art, of deconstructivism, or of high-tech are being applied to architectonic and urban design concepts which date either from the last century, or from the glorious days of the CIAM.)
more frequently : for ex. the images of minimal art, of deconstructivism, or of high-tech are being applied to architectonic and urban design concepts which date either from the last century, or from the glorious days of the CIAM.)
Indeed , they state very explicitly that their arch. is not art and that in any case they are in favor of the autonomy of different genres: arch/ has to do w/ a great many things, it has many aspect, and certainly there is arch/ that comes close to the visual arts, because it has that speciific character... today everyone is thrown back on their own resources and has to define their fundamental values anew each day. as a starting point that is not unlike the visual arts. but one cannot therefore say that arch/ is art.
(this is really funny:) Basel, an "in-between" city (Rem Koohaas), is a centre for the chemical industry and pharmaceutiacals. could that be a source of the their interist in change and alienation as well as in sunthesizing disparate features that otherwise seem irreconcilable?
(but this seems an understanding making sense, could be generated from their scientific environment:) western culture "is a culture of blending and mixing substances until they are unrecognizable. these substances are a part of that matter which, according to a basic law of physics, is never lost. however, in innumerable products of our industrial age, these substances, this matter, can only reenter a natural cycle with great difficulty. this means that after they are scrapped, they harden into a useless degenerated state in a dump or depot." in architectures of H&M
"the impossibility of keeping tradition alive is a universal and irreversible phenomenon." architectures of H&M
 yes, i know i am ghetto, but finally i found who he is,, the guy who always shows in Mansilla + Tunon's rendering. He is Joseph Beuys, a great artist in late 70s. I am happy to got that.---------"And for H&N, as for many others born around 1950, Beuy - who turned everything he touched into art - was the artistic father figure who embodied the rebirth of European culture. He sublimated what was a deep source of trauma to many , that the autonomy of German culture - already compromised at the outbreak of the 2nd World War - was once again threatened with the Americanization that came with the implementation of the Marshall plan"
yes, i know i am ghetto, but finally i found who he is,, the guy who always shows in Mansilla + Tunon's rendering. He is Joseph Beuys, a great artist in late 70s. I am happy to got that.---------"And for H&N, as for many others born around 1950, Beuy - who turned everything he touched into art - was the artistic father figure who embodied the rebirth of European culture. He sublimated what was a deep source of trauma to many , that the autonomy of German culture - already compromised at the outbreak of the 2nd World War - was once again threatened with the Americanization that came with the implementation of the Marshall plan"
Minimal Art was appropriated by architecture in the 1980s as a formal paradigm...
"Donald Judd 's sculpture inspired Zaugg to produce his book The Guile( 诡计) of Innocence.-------H&M have a high opinon of the book in part because of Zaugg's deliberation on the perception and function of exhibiting." ...as the juxtaposition (并置) of Judd and Warhole's works
about Donald Judd:
H&M do, it is true, admire the "unbelivable beauty" of Judd's sculpture - admiring the look, that is to say, the finish of the surfaces, the choice of special techiques and materials as well as Judd's fasination with first-rate craft skills. Yet at the same time they do not want to be categorized as producing minimalist architecture, however that may be understood. "Abstraction and reduction are absolutelu not our theme"... "Judd created a homogeneous universe - an old, totalitarian notion: he thought his sculpture had a broad validity and that art could offer universal solutions. A naive thought. Bauhaus is a thing of the past" !
about exhibition:
They stress that for them exhibitions of architecture are like test run. Their point is neither to document finished projects nor to provide an insight into the architects' creative processes. And it is also not a matter of designing exhibition architecture as either a forn of installation or a formal ambiance. It is purely and simply about the genre of architecture exhibitions. As they themselves say: " We are not out to fill the exhibition space in the usual manner and to adorn it with records of our architectonic work. Exhibitions of that kind just bore us, since their didactic value would be conveying false information regarding our architecture. People imagine that they can follow the process, from the sketch to the final, photographed work, but in reality nothing has really been understood, all that has happened is that records of an architectural reality have been added together"
Architecture: A Way of Thinking
When you have no idea, just feel it--weiss
It is not a good age to study, it is the age to do with yourself, to expose your ego--weiss
What one could perhaps call philosphy, is an edifice constructed from thoughts, texts, and images. Our architecture helps us to perceive that edifice, one piece at a time----Herzog (人们也许会称哲学是一个由思想、文本和图景构成的宏伟大厦,而我们的建筑帮助我们一次认识一座这样的大厦)
Alpine Farmhouse

space and Henri Lefebvre
Henri Lefebvre1
Henri Lefebvre2
interview
西方学界关于列斐伏尔思想研究现状综述(philosophy.cass.cn,刘怀玉(南京大学哲学系))
昂利·列斐伏尔(Henri Lefebvre,1901~1991),一位和20世纪一同降生的现代法国思想大 师 ,在其六十多年的创作生涯中,为后人留下了六十多部著作、三百余篇论文这样一笔丰厚的 精神遗产,是西方学界公认的“日常生活批判理论之父”,“现代法国辩证法之父” ,区域社会学、特别是城市社会学理论的重要奠基人。
值得一提的是,在列斐伏尔的重要著作《日常生活批判》第1卷于1991 年被首次英译刊出之后,其后两卷的英译本可望于2003年前后问世。这是继《 日常生活批判》三大卷的德语与日语译本之后的第三种外文译本。
一关于列斐伏尔的日常生活批判理论的评价
1.关于列斐伏尔的日常生活批判理论的来源与早期形态研究的评述
...
...
布克哈德认为,列斐伏尔日常生活批判理论的形成,就其现实原因来 说,始于对法西斯主义的批判。列斐伏尔认为欧洲革命的失败与法西斯主义的兴起,一个重 要原因就是日常生活意识的神秘化,特别是个人主义意识与民族主义意识这两种意识形态神 秘化。这一点与法兰克福学派的观点与经历有相似之处。但后来列斐伏尔将重点转向对大众 消费社会的研究,而不同于阿多诺等人陷于对法西斯主义的哲学美学批判中不能自拔。早期 列斐伏尔的日常生活批判是和同时代的葛兰西的意识形态霸权理论、卢卡奇的物化与阶级意 识批判理论、阿多诺的启蒙辩证法与文化工业理论等联系在一起的。而到了后期,他的“消 费 引导性官僚社会”理论则与马尔库塞的单向度社会理论、福柯的惩罚社会理论等联系在一起 的。...
2.关于列斐伏尔的日常生活概念的内涵与特征的研究
列斐伏尔日常生活批判理论的独特性是与其核心概念“日常生活”的丰富内涵联系在一起的 。谢尔兹发现,列斐伏尔是根据20世纪之初的超现实主义来把握“日常生活”、“日 常”(le quotidien)的概念。日常是一个反映资本主义条件下的陈腐的、琐碎的与枯燥重复 的生活品质的概念。“日常”(the everyday)与“日常性”(the everydayness)不能简单地 等同于“日常生活”(everyday life)或“每日生活”(daily life)。 后者通常是指那些不好分类的、习惯性的、常规性的一天又一天的生活的本性,而不是用于 批判性地特指的每天生活中的异化、干巴的“日复一日性”特征。借安东尼·吉登斯(Antho ny Giddens)的话来说,一个是现代社会的单调乏味的机器般的有节奏的日常生活(ev eryday life),另一个是古代社会的充满着具体而丰富的意味的每日生活(daily life)。
谢尔兹指出,在列斐伏尔的著作中,日常生活是指一种单调乏味毫无意义的生活,而不是指 每天的平常生活。这一点与赫勒倾向于将日常生活理解为一种本体论意义上的“本真 ”状态的立场明显不同。列斐伏尔突出的是日常生活的本真性的缺失与异化四处弥漫占支配 地位的特征。日常生活因此并不是一个创造性的自我实现的活动过程;它同时又是 一个充满奇异冒险色彩的世界,一个克服或扬弃矛盾的过程。
3.关于列斐伏尔早、中期日常生活批判理论的联系与区别问题的研究
...
...日常生活仅仅是沉闷单调的每天生活现实,它终究要被一种 革命的、非异化的社会生活所取代。经过近40年后,在他的系列著作《日常生活批判》中 ,日常生活又呈现为一种抵抗与更新社会生活的基础,可以作为神秘的灵机(瞬间)与非异化 的在场来揭示——就像阳光穿透层层云雾:日常生活的单调乏味如同层层乌云,而瞬间的在 场则似耀眼夺目的灿烂阳光。瞬间是日常生活的一种拯救:“日常生活=单调性÷在场的瞬 间”。...
...而《现代世界中的日常生活》则认为,在现代社会初期,日常生活还是一个 被忽略的、因而放任自流的边缘化领域,而在发达资本主义社会,现代日常生活则被全面地 组织到、纳入到生产与消费的总体环节中去。日常生活成了资本主义统治与竞争的主战场, 而不再是被遗忘的角落。现代社会成了一个“受控消费的官僚社会” ,而不是一个可供人们自由选择的休闲社会、丰裕社会 。在现代世界中,日常生活被技术理性、市场交换所入侵,被传播媒体的符码化统治体制多 重性地殖民主义化了。正像马克思所指出的,资本主义社会是一个交换价值超越、脱离使用 价值的社会,一个为生产而生产而不是为日常生活而生产的社会,这就导致了资本主义社会 中生活意义消失、现实参考系统消失的异化现象。...前工业社会中所常出现的人们对自然统治、对暴力统治的直接恐惧不见了, 但人们今天则生活在一个你根本无法逃脱的符号化、体制化、抽象化、匿名化、功能化统治 时代,一个不再有具体恐惧、因而是恐怖普遍化的时代。正因为如此,列斐伏尔才始终坚持 ,今天的社会解放一定是总体性的而不是某个领域的(如经济的或政治的、文化的),一定是 日常生活的节日化、艺术化与瞬间化。
...目前法国学界侧重于从城市社会学角度来接受列斐伏 尔,而英语国家则倾向从空间理论、地理学理论与后现代主义方面来接受列斐伏尔。也就 是说,法语学界认为列斐伏尔的主要著作是《城市的权力》一书。而英语学界认为列 斐伏尔的主要著作是《空间的生产》一书。...列斐伏尔在《城市的权力》等著作中的一个重要贡献是明确区分了工业化与 城市化,突出了城市化与重建现代日常生活的重要意义。在列斐伏尔看来,城市化与工业化 并不是同质的、而是矛盾的双重的过程。工业化最初是以破坏城市化为前提的。工业化是增 长的、经济的过程,而城市化则是发展的与生活化的过程,因此不能用工业化代替城市化。 列斐伏尔研究城市的日常生活,目的是要瓦解传统的理性主义或者柏拉图式的哲学理想国对 城市生活的同质化设计与控制,重建一种差异性的空间乌托邦。
与考夫曼和列巴斯的倾向有所不同,谢尔兹认为,列斐伏尔对马克思主义最大的贡献 也许是不断地运用辩证唯物主义方法研究现代日常生活问题,但他目前对西方思想界影响最 大的方面却是对“社会空间”的发现。“列斐伏尔不断地将自己的最初的日常生活概念译解 为一个空间与城市领域内的范畴。”列斐伏尔最重要的贡献是将辩证唯物主义基础从时间移 向 空间。
美国著名的左派地理学家戴维·哈维在《空间的生产》一书英译本后记(列斐伏尔,1 991b)中指出:通过1968年的历史事件,列斐伏尔认识到了城市日常生活状况的重要意义— —它是革命激情与政治的核心。这种看法与传统马克思主义只关心工作场所的政治问题的狭 隘视野是对立的。对于列斐伏尔来说,空间不是通常的几何学与传统地理学的概念,而是一 个社会关系的重组与社会秩序实践性的建构过程;不是一个同质性的抽象逻辑结构,也不是 既 定的先验的资本的统治秩序,而是一个动态的矛盾的异质性实践过程。空间性不仅是被生产 出来的结果而且是再生产者。马克思仅仅看到一定空间与时间制约下的物质生产,而没有看 到,资本主义的“生产”更是一个不断地超越地理空间限制而实现空间的“自我生产”过 程。
列斐伏尔非常重要的一个贡献是提出“空间生产的历史方式”。借鉴马克思的生产方式 理论与社会形态理论,他将迄今为止的空间化历史过程理解为如下几个阶段:一、绝对的空 间——自然状态;二、神圣的空间——埃及式的神庙与暴君统治的国家;三、历史性空间: 政治国家、希腊式的城邦,罗马帝国;四、抽象空间:资本主义,财产的政治经济空间;五 、矛盾性空间:当代全球化资本主义与地方化意义的对立;六、差异性空间:重估差异性的 与生活经验的未来空间。
"
"The theory we need... might well be called, by analogy, a 'unitary theory'(一元论): the aim is to discover or construct a theoretical unity between 'field' which are apprehended separately....The project I am outlining, however, does not aim to produce a (or the) discourse on space, but rather to expose the actual production of space by bringing the various kinds of space and the modalities of their genesis together within a single theory." ----Henri Lefebvre, The production of space,
Space\Transparency\Opacity in HdeM
"everything can be viewed from every aspect, ...At the interface between individual building and urban space, they condense the abstract space into a sustance by means of images and carefully selected materials. This substance then knits together the "mental" and the "social" space indicated by Lefebvre.
At the interface between individual building and urban space, they condense the abstract space into a sustance by means of images and carefully selected materials. This substance then knits together the "mental" and the "social" space indicated by Lefebvre. In doing so, Herzog &de Meuron are able to to realize something that Lefebvre could only speculate about, namely the oneness of monument and building.
(How could the contradiction between building and monument be overcome and surpassed? How might that tendency be accelerated which has destoryed monumentality but which could well reinstitue it, within the sphere of buildings itself, by restoring the old unity at a higher level? So long as no dialectical(辩证的) transcendence(卓越) occurs, we can only expect the stagnation(停滞) of crude interactions and intermixtures between 'moments' - in short, a continuing spatial chaos.---Lefebvre)
But they question the spatial continuum and what Lefebvre criticized as an "illusion of transparency and opacity"
Rafeal Moneo praises the Dominus Winery as "exaltation and celebration" of the material itself, a material that needs no form.
But it is precisely the celebration of materials for their own sake that makes for one of the qualities of the spatial logic of the spectacle. HdeM's experiments have precisely the opposite goal: to create forms that make the material speak.
spectacle culture(visualization culture need)
HdeM are constantly trying our different registers of exhibiting :
-
the architectural exhibition as a genre in which architecture is mediated to an interested public;
-
the exhibition of architecture itself , as a means for the presentation of object;
-
the question of exhibiting their buildings in mental and social spaces.
their alternative to the representational system of the spectacle is therefore not about anti- or non-capitalist representation, but rather a form of representation that can cope with the complexity and dynamism of the current situation and is thus , by definition, oriented to the future. - there has been an increasing demand for architects who, to put it bluntly, have more than just showcases and white cubes at their command. It is hardly surprising that both Prada and Tate turned to HdeM
building site - built or unbuilt:
John Soane(1753-1837) solved the problem of representing a finished project by depicting buildings as ruins.
Robert Smithson once spoke of construction sites as "ruins in reverse"
Fotos of the constructiion site use fragments to evoke a whole that is otherwise impossible to depict adequately, thereby meeting the architects' interest in the "whole" of architecture. - "The reality of architecture is not built architecture: an architecture creates its own reality outside the state of built or unbuilt and is comparable to the autonomous reality of a painting and a sculpture."
The Death of Photography
Once again our main concern is the question : what is reality? How does a specific, depicted reality relate to time? I personally have a rather strange relationship to photography. It fascinates me but it depresses me, too, because it is so intensely related to the past, to the passing of time, to death. Especially when it refers to your own life, to the decay of your own body, with which you're confronted when you look at family photo albums, for example.
Everybody has had that experience but people respond in different ways. My brother is obsessed with collecting old photographs. His collection makes one acutely aware that the incredible accumulation of documents over the past 150 years of photo history presents a record of inexorable decline: people , buildings, nature, mountains,glaciers - they all change and ultimately even vanish. That is traumatic. Only photography can express this aspect of the human condition with such poignant urgent.
We liked the idea that we had to introduce a technical grain in addition to the natural grain of the concrete, which presupposed the fuzziness and disappearance of the picture. It is this effect that interests us in the work of Warhol, whose repetitive silkscreens are not identical though they look like stamped prints. So on the one hand they demonstrate the technical aspect but on the other, change and transience. Actually it is the objectivity and incontestablity of photography and its inescapable closeness to death that at the same time both fascinates and repels me.





































